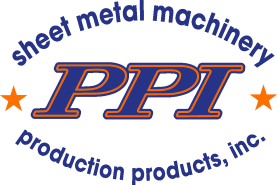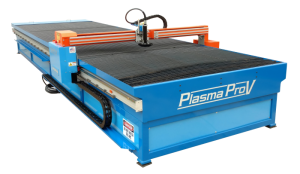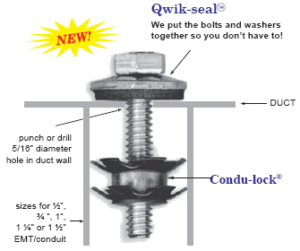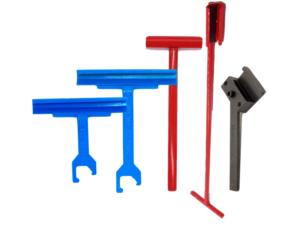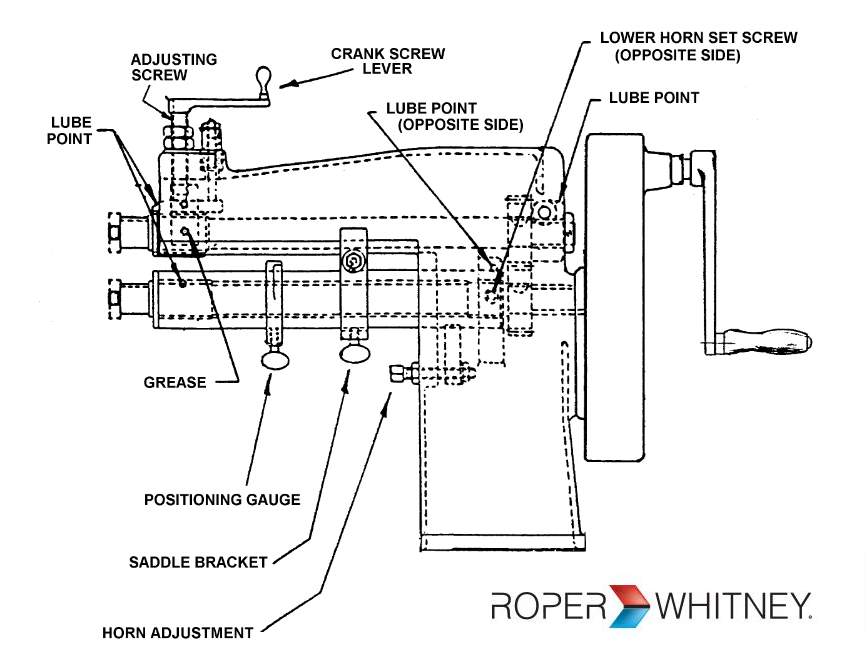PractiCAM™ by MetaLab is the most advanced computer-aided manufacturing (CAM) and estimating system for sheet metal work, including HVAC duct work.
Steel is not getting any cheaper. Energy is not getting any cheaper. Labor is not getting any cheaper. And your productivity is more important than ever.
- Effectiveness (doing right things) and efficiency (doing things right) are essential in today’s economy.
- PractiCAM™ nesting alone saves you up to 30% of your metal.
- Our built-in cost estimating provides you with better and more precise numbers for winning your bids — and making money on bids you make.
An ability to create virtually ANY duct, ANY fitting, ANY part, ANY sheet metal design, ANY flat pattern you may want to make — from custom shapes and fittings to metal art — eliminates all bottlenecks in your fabrication process.
Want the most effective, efficient, and economical solution for your shop? You need PractiCAM™!
